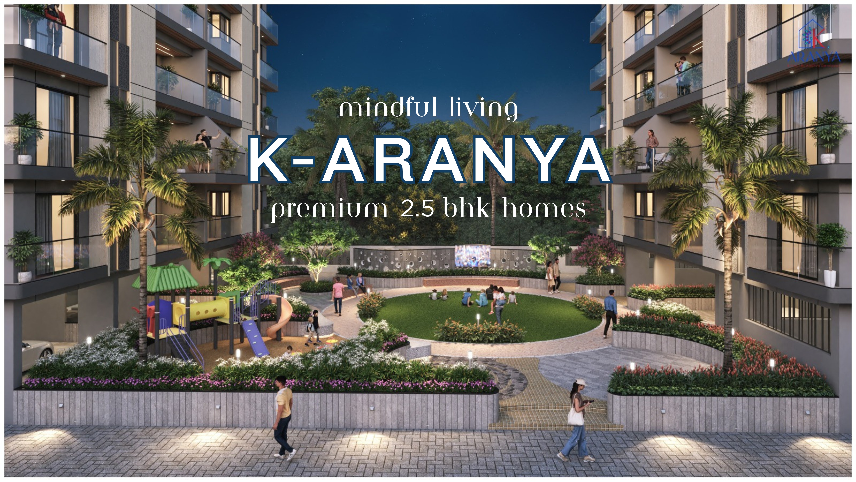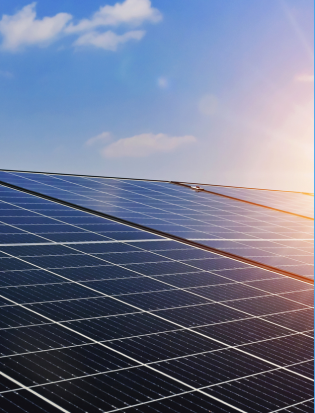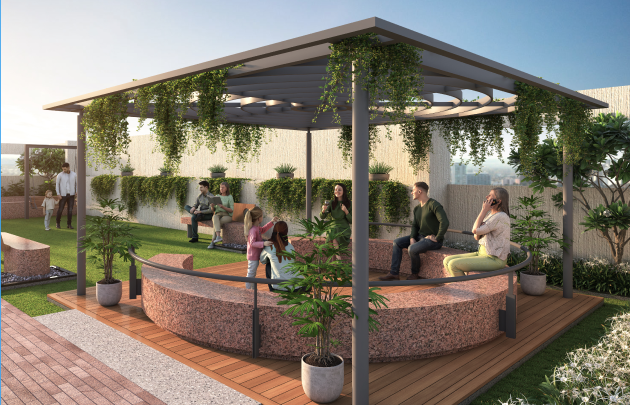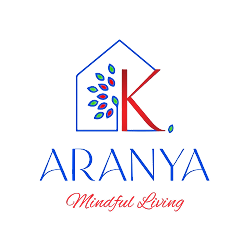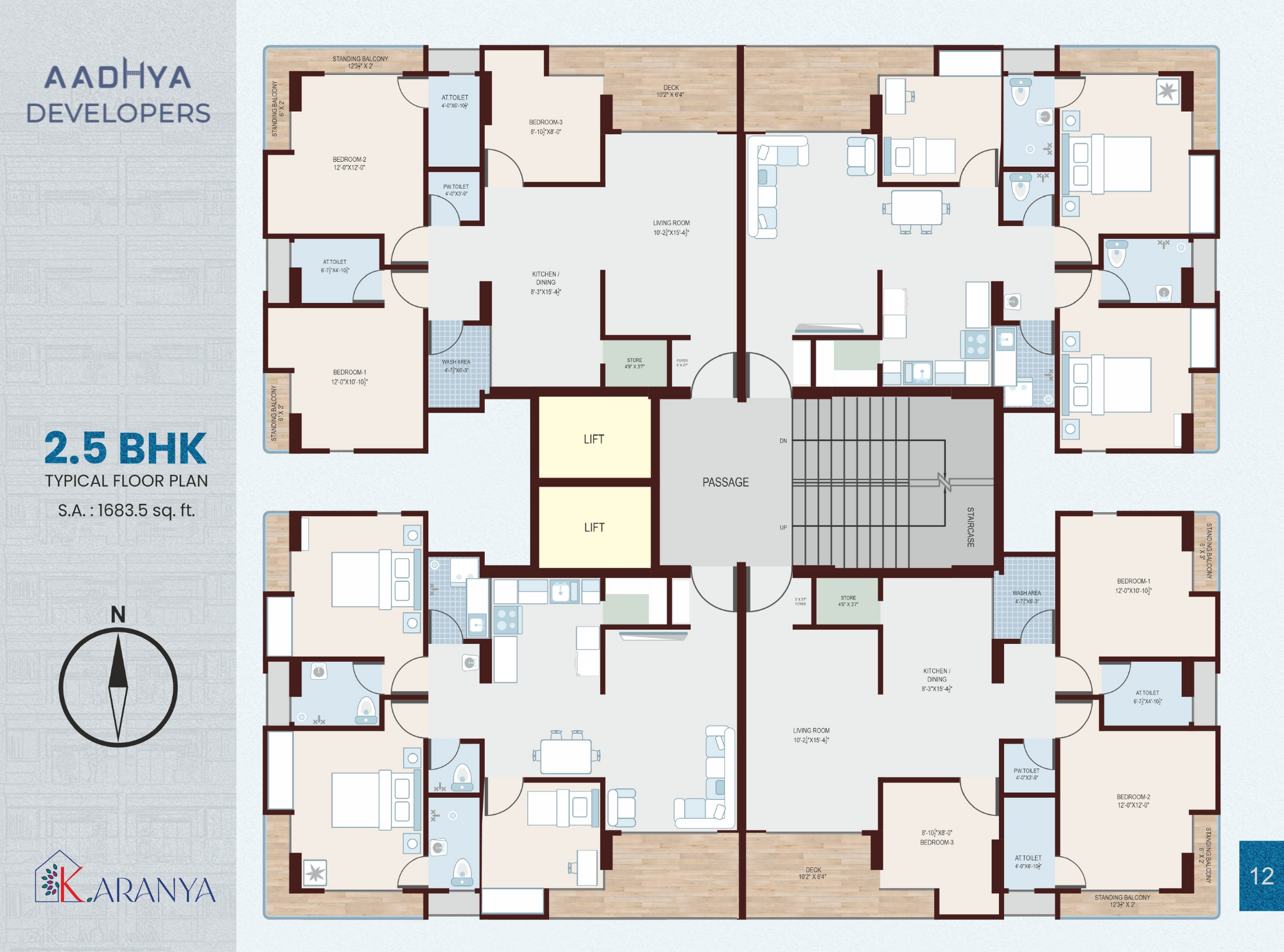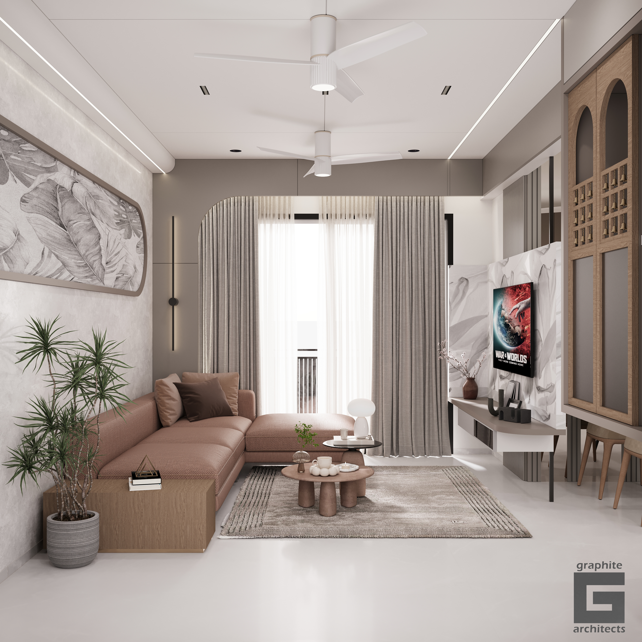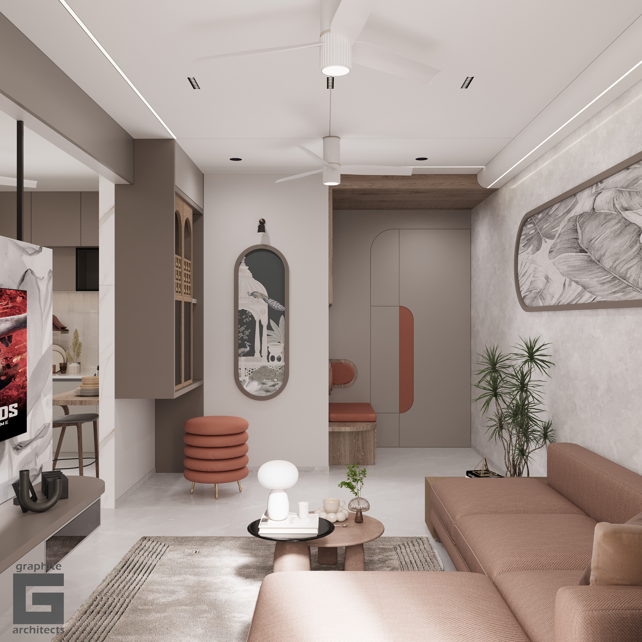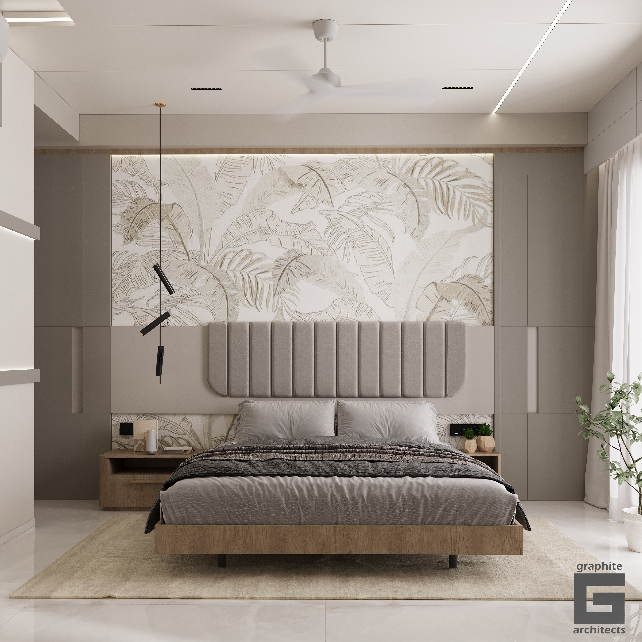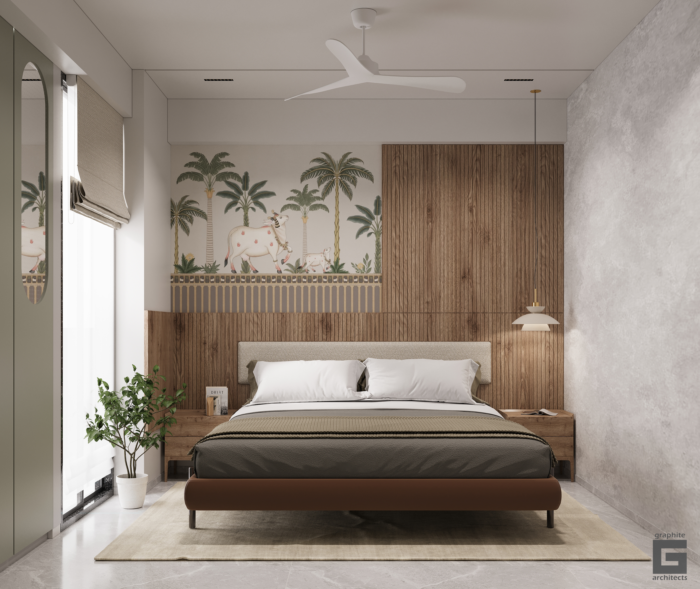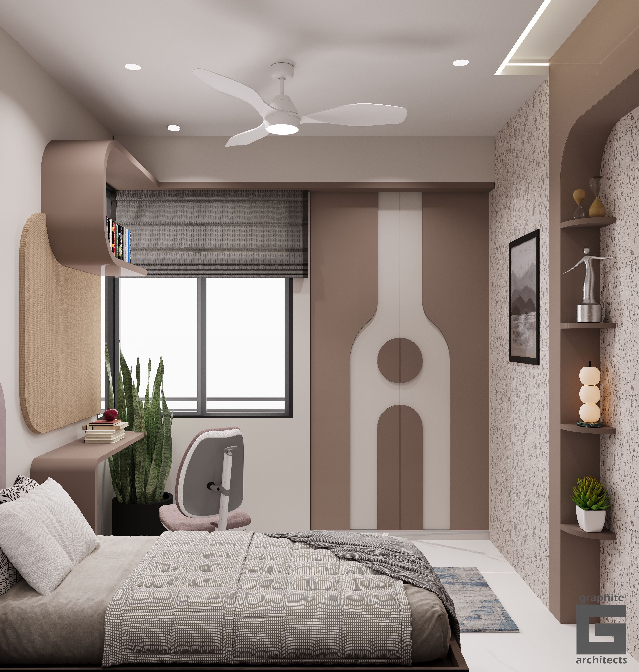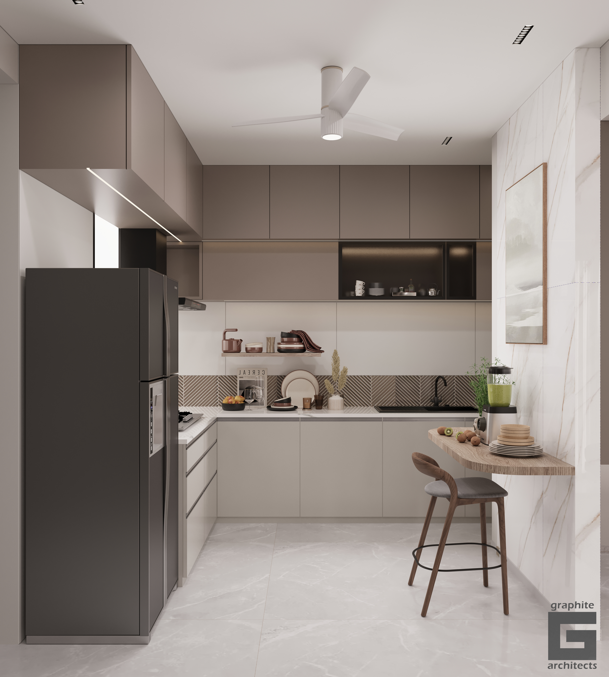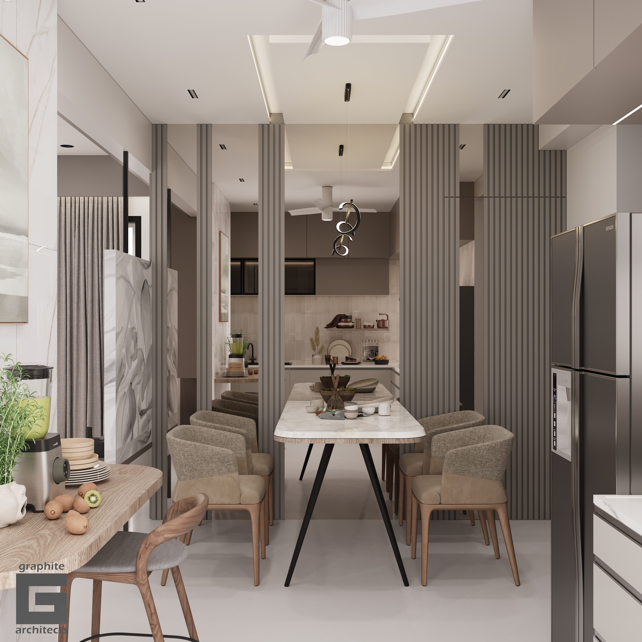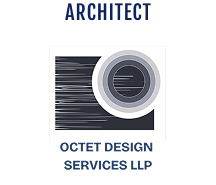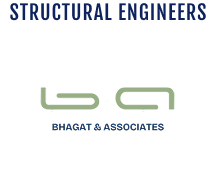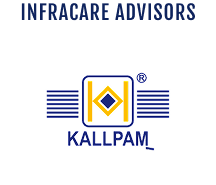This disclaimer ("Disclaimer") applies to the Website. By accessing
or using the Website, you agree to the terms of this Disclaimer
without any qualification or limitation. The Company reserves the
right to add, modify, or remove material from the Website at any
time and may revise these terms without prior notice. You are bound
by any such amendments and are therefore advised to periodically
visit this page to review the current terms. The Website and all its
contents are provided "as is" and "as available," with all faults.
No information provided on this Website creates any warranty, nor
does it expand the scope of any warranty that cannot be disclaimed
under applicable law. Your use of the Website is entirely at your
own risk. This Website is intended solely for guidance and does not
constitute part of any offer or contract. All designs,
specifications, and related content are subject to change without
prior notice. Computer-generated images are artistic impressions and
are merely indicative of the actual designs. The details mentioned
on the Website relate to the projects and developments undertaken by
the Company, including banners and posters depicting such projects.
These contents are currently being updated in accordance with the
stipulations and recommendations under the Real Estate (Regulation
and Development) Act, 2016, and the rules made thereunder ("RERA").
As a result, the information may not be fully compliant as of date.
You are advised to independently verify all project-related
details—including area, amenities, services, terms of sale and
payment, and other relevant aspects—with the sales team or Company
representatives before making any purchase decision. Until the
content is fully updated, it shall not be construed as an
advertisement under RERA. To obtain the most accurate and up-to-date
information about any project or development, please contact our
sales centers by phone or visit our sales office during business
hours to speak with a sales representative. The Company shall not be
liable for any claims by users, including claims for cancellations,
arising from inaccuracies or omissions in the information provided
on the Website, despite efforts made to ensure accuracy. Under no
circumstances shall the Company be liable for any expense, loss, or
damage—including, without limitation, indirect or consequential loss
or damage, or any loss of data—arising out of or in connection with
the use, or inability to use, this Website.
⚠ Please agree before closing.
